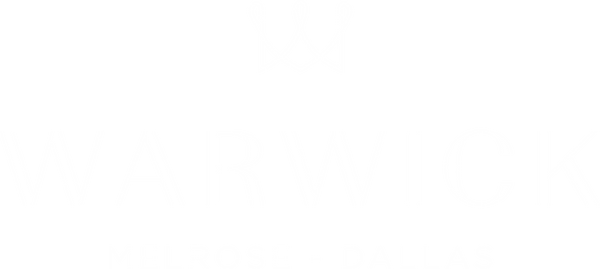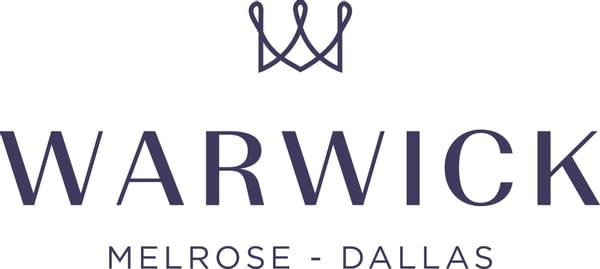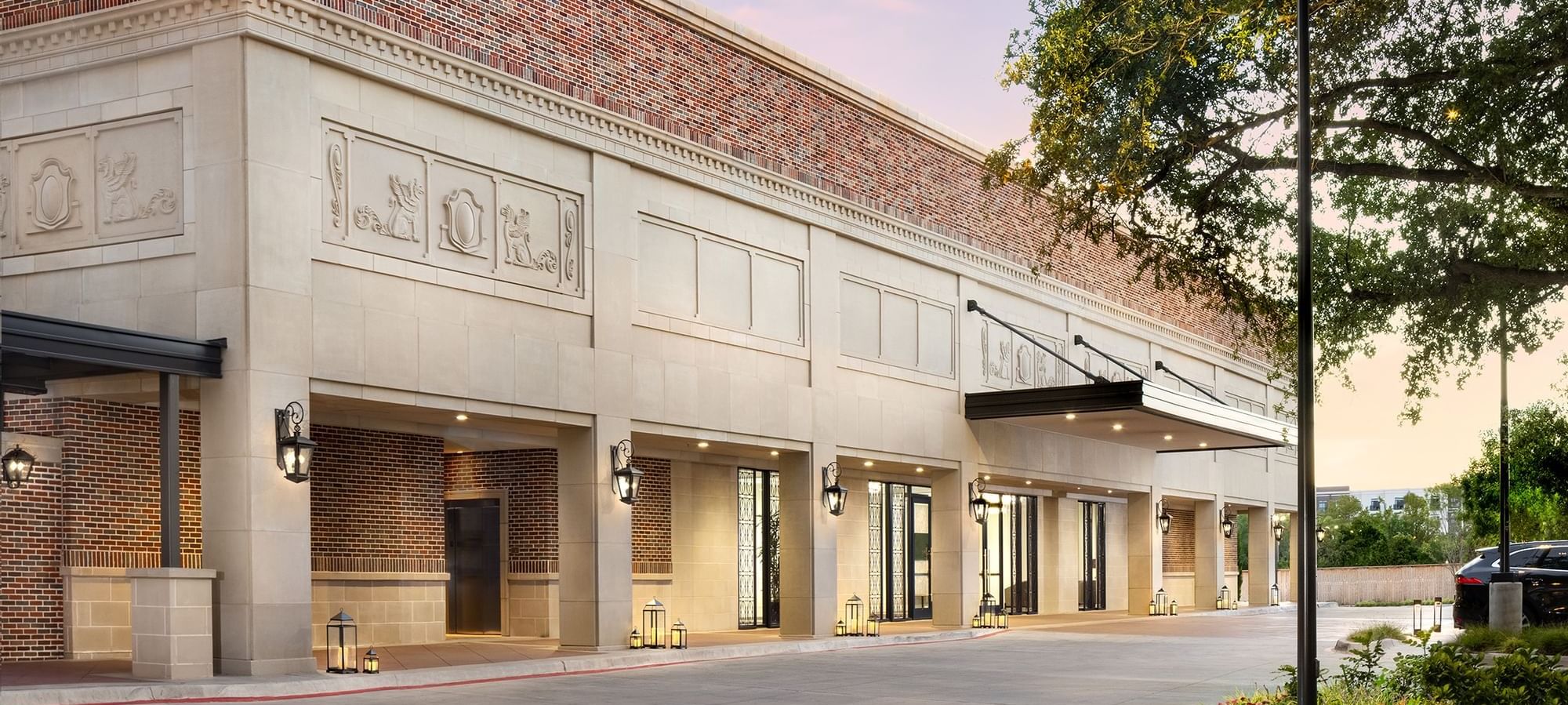Find the event space that suits you best
With over 12,500 square feet of flexible meeting space, encompassing 2 ballrooms and 8+ meeting rooms, the Warwick Melrose - Dallas has a broad collection of impeccable function space, designed with precision to meet your event necessities.
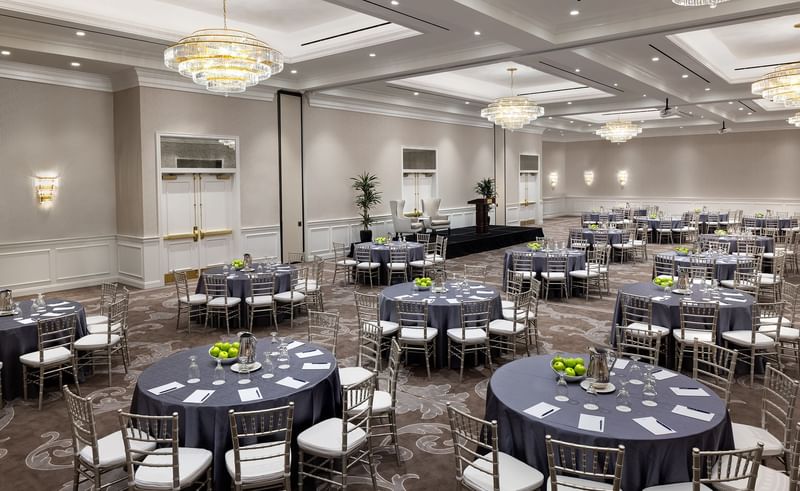
Business Meetings & Events
Our Meeting Planners work with you to ensure that all business need are met, from catering to audio visual to ensuring you have the right meeting space.
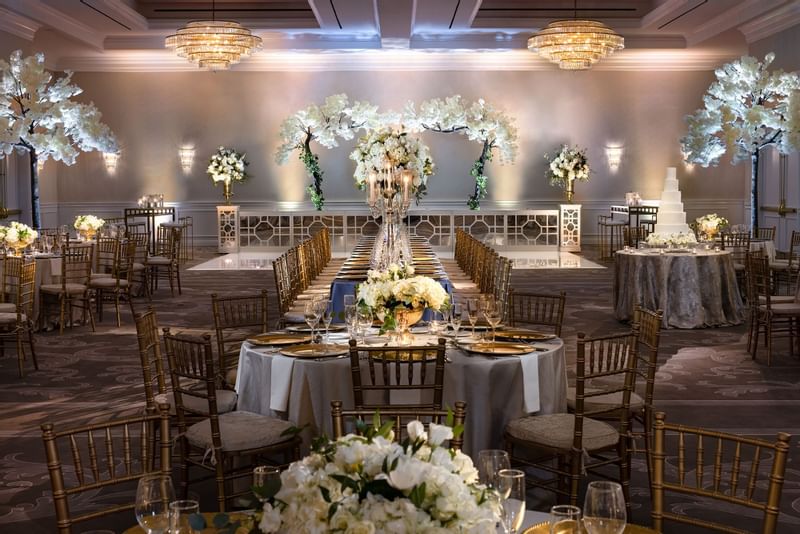
Social Events
Our social event managers work with you to create the ultimate experience for you and your guest ranging from entertainment, culinary, and planning needs.
| Room | Sq M / Ft | Dimensions | Ceiling | U-Shape | Classroom | Banquet | Theatre | Boardroom | Cocktail |
|---|---|---|---|---|---|---|---|---|---|
| Turtle Creek Grand Ballroom | 510.00 / 5500.00 | 101'5" X 55'1" | 16 | 200 | 250 | 300 | 450 | 220 | 500 |
| Turtle Creek Ballroom A | 185.00 / 2000.00 | 36'6" X 55'1" | 16 | 60 | 70 | 100 | 130 | 70 | 150 |
| Turtle Creek Ballroom B | 140.00 / 1500.00 | 33'8" X 46'1" | 16 | 60 | 75 | 100 | 115 | 70 | 150 |
| Turtle Creek Ballroom C | 185.00 / 2000.00 | 36'6" X 55'1" | 16 | 60 | 70 | 100 | 130 | 70 | 150 |
| The Foyer | 195.00 / 2100.00 | 20'8" X 108'1" | 11 | 275 | 275 | ||||
| Crystal Ballroom | 225.00 / 2400.00 | 42'2" X 61'5" | 11' | 40 | 75 | 200 | 180 | 60 | 250 |
| The Bridewell Suite | 50.00 / 525.00 | 16'5" X 46' | 9'1" | 20 | 24 | 50 | 40 | 20 | 125 |
| Oak Lawn/Terrace | 135.00 / 1455.00 | 28'5" X 47' | 10'6" | 30 | 70 | 90 | 100 | 30 | 130 |
| Cedar Springs | 60.00 / 650.00 | 30' X 16' | 10'7" | 25 | 25 | 40 | 40 | 25 | 40 |
| Boardroom | 18.00 / 200.00 | 16' X 16' | 10'1" | 8 | 6 | 10 | 10 | 12 | 15 |
| The Landmark | 185.00 / 2000.00 | 10'16" | 80 | 130 | |||||
| Pool Side | 230.00 / 2500.00 | - | - | 200 |
Turtle Creek Grand Ballroom
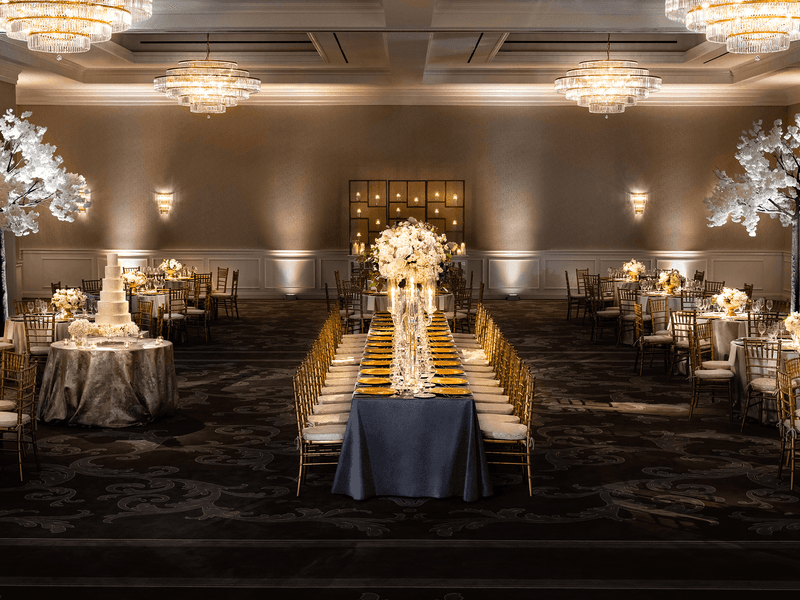
-
Sq M / Ft
510.00 / 5500.00
-
Dimensions
101'5" X 55'1"
-
Ceiling
16
-
200
-
250
-
300
-
450
-
220
-
500
Turtle Creek Ballroom A
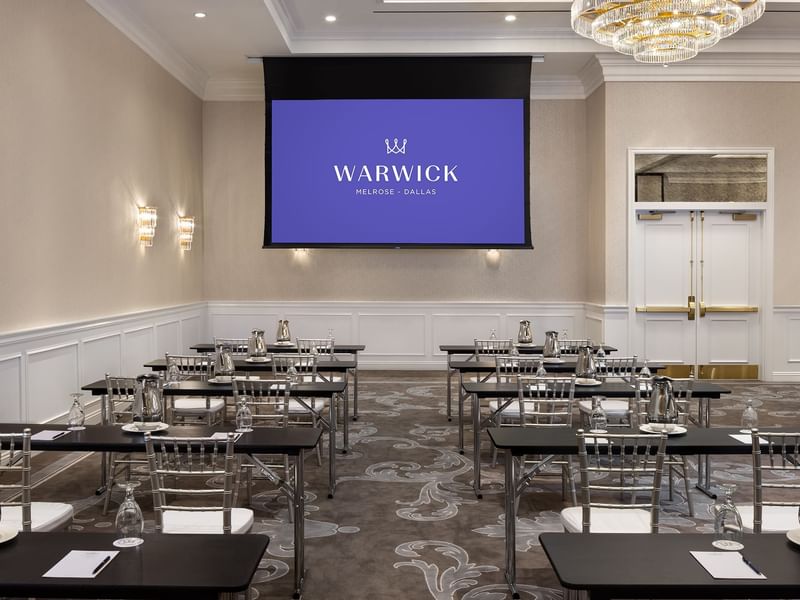
-
Sq M / Ft
185.00 / 2000.00
-
Dimensions
36'6" X 55'1"
-
Ceiling
16
-
60
-
70
-
100
-
130
-
70
-
150
Turtle Creek Ballroom B
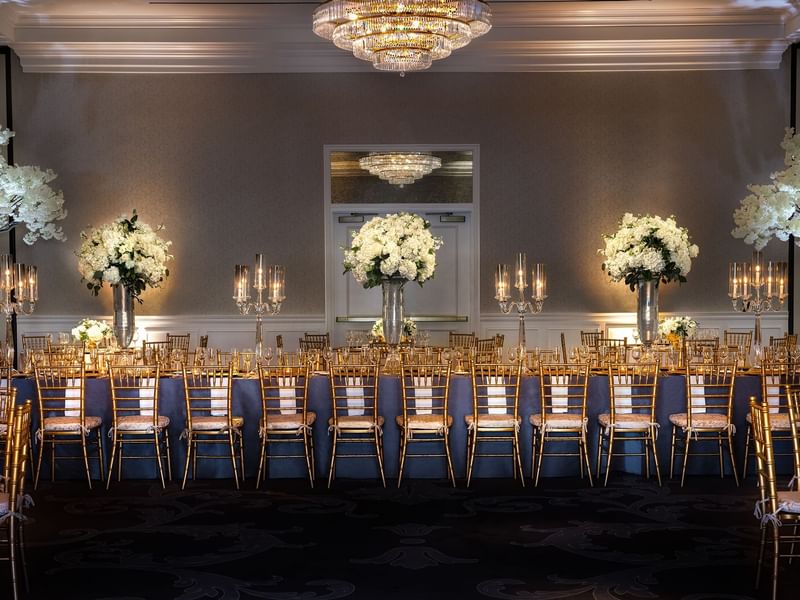
-
Sq M / Ft
140.00 / 1500.00
-
Dimensions
33'8" X 46'1"
-
Ceiling
16
-
60
-
75
-
100
-
115
-
70
-
150
Turtle Creek Ballroom C
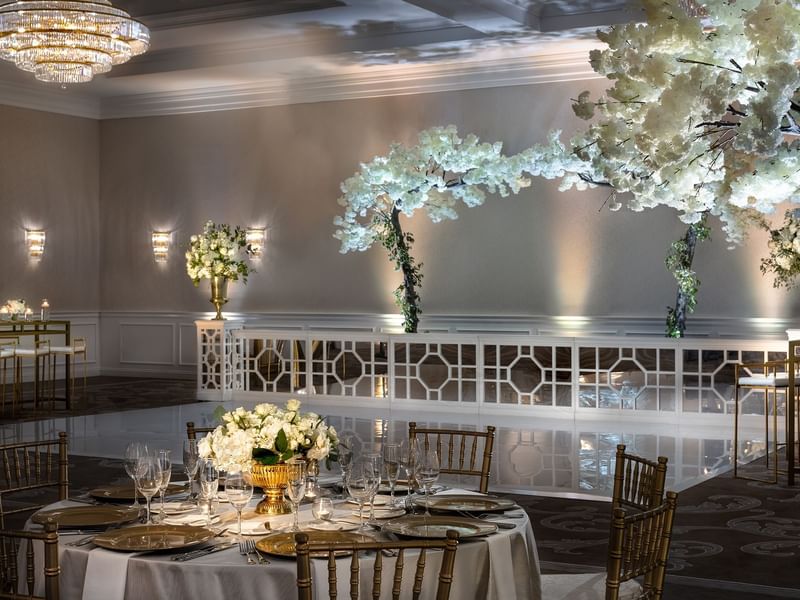
-
Sq M / Ft
185.00 / 2000.00
-
Dimensions
36'6" X 55'1"
-
Ceiling
16
-
60
-
70
-
100
-
130
-
70
-
150
The Foyer
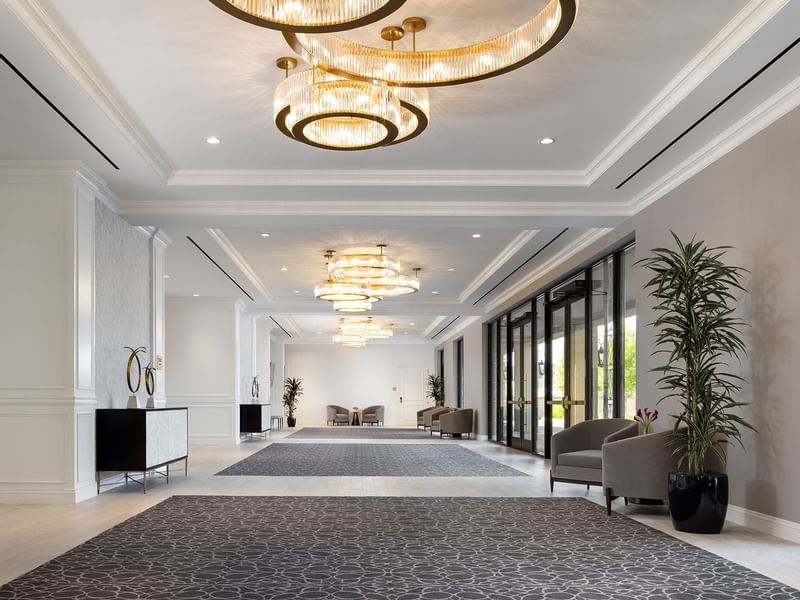
-
Sq M / Ft
195.00 / 2100.00
-
Dimensions
20'8" X 108'1"
-
Ceiling
11
-
275
-
275
Crystal Ballroom
Meeting Room Floor Plan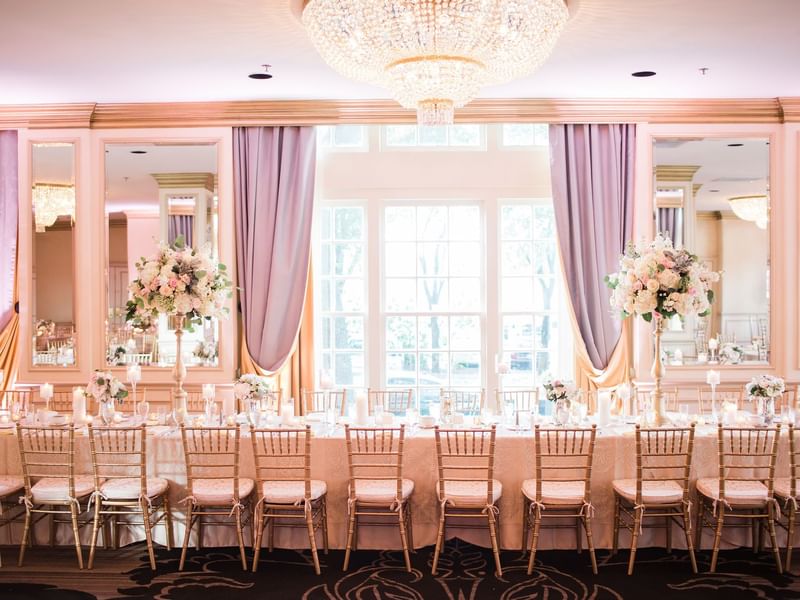
-
Sq M / Ft
225.00 / 2400.00
-
Dimensions
42'2" X 61'5"
-
Ceiling
11'
-
40
-
75
-
200
-
180
-
60
-
250
The Bridewell Suite
Meeting Room Floor Plan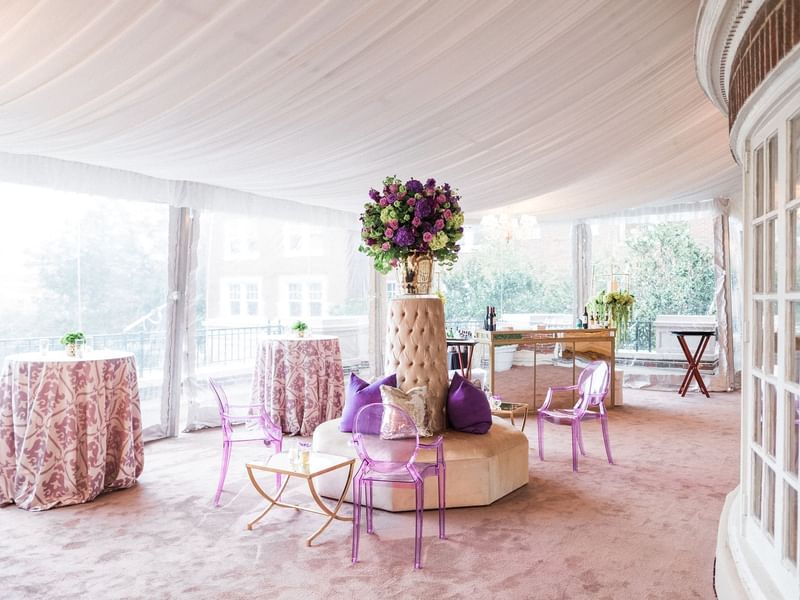
-
Sq M / Ft
50.00 / 525.00
-
Dimensions
16'5" X 46'
-
Ceiling
9'1"
-
20
-
24
-
50
-
40
-
20
-
125
Oak Lawn/Terrace
Meeting Room Floor Plan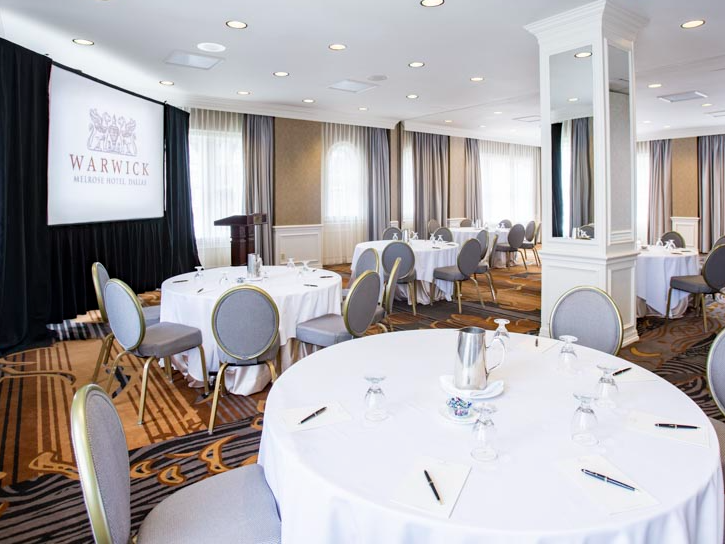
-
Sq M / Ft
135.00 / 1455.00
-
Dimensions
28'5" X 47'
-
Ceiling
10'6"
-
30
-
70
-
90
-
100
-
30
-
130
Cedar Springs
Meeting Room Floor Plan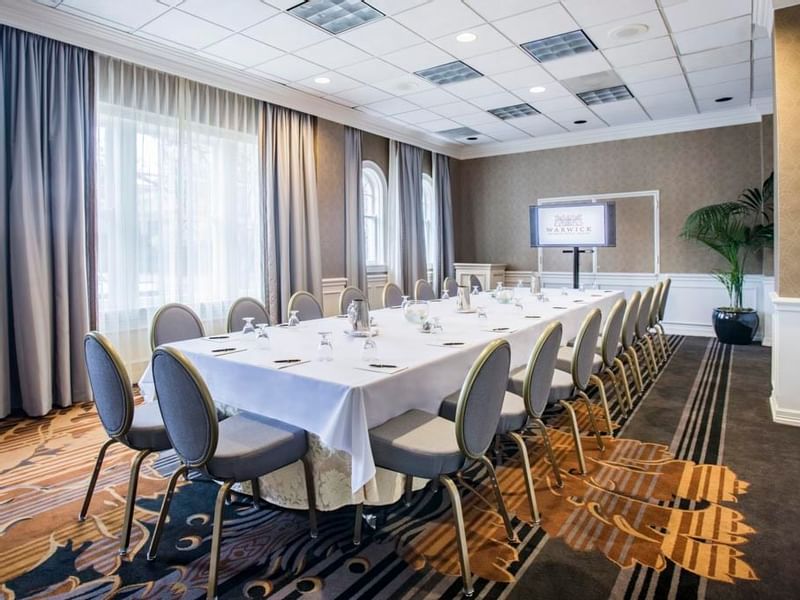
-
Sq M / Ft
60.00 / 650.00
-
Dimensions
30' X 16'
-
Ceiling
10'7"
-
25
-
25
-
40
-
40
-
25
-
40
Boardroom
Meeting Room Floor Plan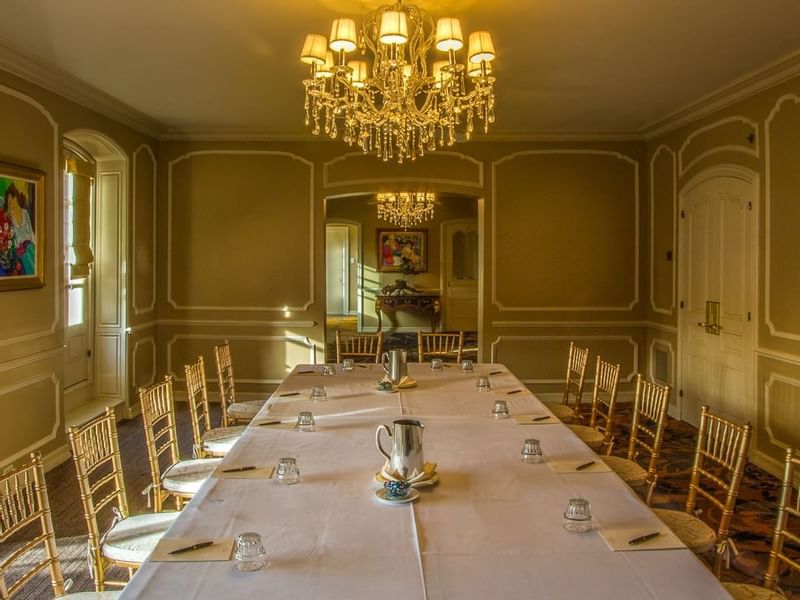
-
Sq M / Ft
18.00 / 200.00
-
Dimensions
16' X 16'
-
Ceiling
10'1"
-
8
-
6
-
10
-
10
-
12
-
15
The Landmark
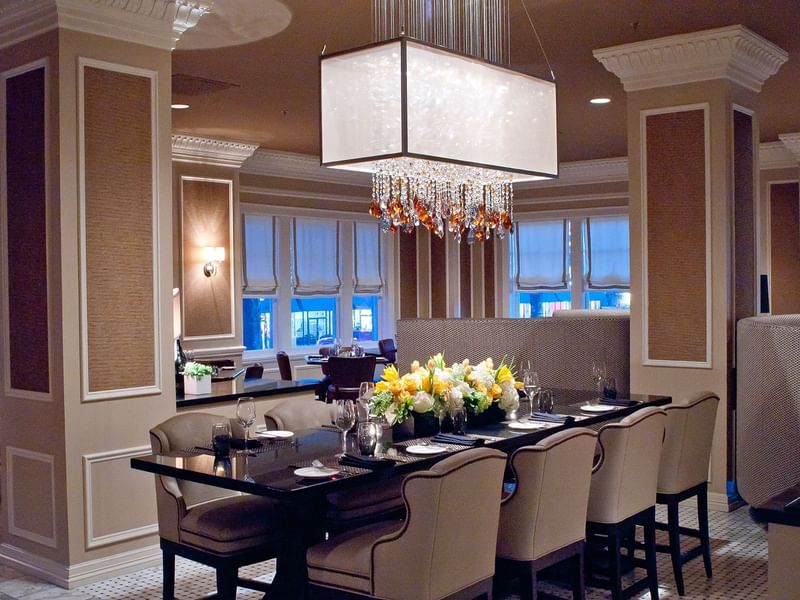
-
Sq M / Ft
185.00 / 2000.00
- Dimensions
-
Ceiling
10'16"
-
80
-
130
Pool Side
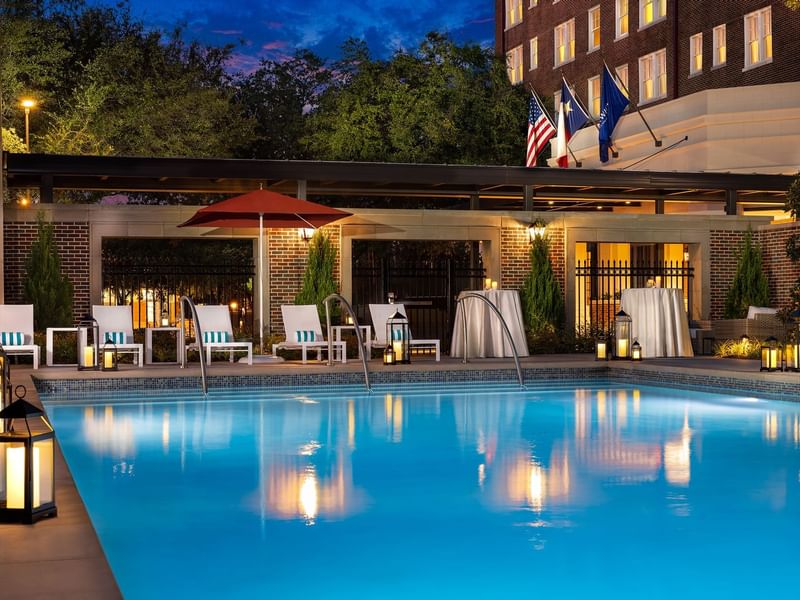
-
Sq M / Ft
230.00 / 2500.00
-
Dimensions
-
-
Ceiling
-
-
200
